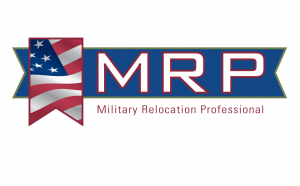


Listing Courtesy of: BAREIS / Coldwell Banker Kappel Gateway Realty / Holly Bellamy
728 Canterbury Circle Vacaville, CA 95687
Active (27 Days)
$875,000
MLS #:
324094424
324094424
Lot Size
7,148 SQFT
7,148 SQFT
Type
Single-Family Home
Single-Family Home
Year Built
2015
2015
Style
Traditional, Contemporary
Traditional, Contemporary
County
Solano County
Solano County
Listed By
Holly Bellamy, DRE #01870308 CA, Coldwell Banker Kappel Gateway Realty
Source
BAREIS
Last checked Jan 14 2025 at 5:11 AM GMT+0000
BAREIS
Last checked Jan 14 2025 at 5:11 AM GMT+0000
Bathroom Details
- Full Bathrooms: 3
- Half Bathroom: 1
Kitchen
- Tankless Water Heater
- Microwave
- Hood Over Range
- Disposal
- Dishwasher
- Built-In Gas Range
- Built-In Gas Oven
- Slab Counter
- Pantry Closet
- Kitchen/Family Combo
- Island W/Sink
- Island
- Granite Counter
- Butlers Pantry
- Breakfast Area
Lot Information
- Landscape Front
- Landscape Back
Property Features
- Fireplace: Family Room
- Fireplace: 1
- Foundation: Slab
Heating and Cooling
- Multizone
- Fireplace(s)
- Central
- Ceiling Fan(s)
Pool Information
- No
Flooring
- Tile
- Carpet
Exterior Features
- Roof: Tile
Utility Information
- Utilities: Public, Internet Available, Cable Available
- Sewer: Public Sewer
Garage
- Garage Facing Side
- Garage Facing Front
- Attached
Stories
- 2
Living Area
- 3,614 sqft
Location
Estimated Monthly Mortgage Payment
*Based on Fixed Interest Rate withe a 30 year term, principal and interest only
Listing price
Down payment
%
Interest rate
%Mortgage calculator estimates are provided by Coldwell Banker Real Estate LLC and are intended for information use only. Your payments may be higher or lower and all loans are subject to credit approval.
Disclaimer: Listing Data © 2025 Bay Area Real Estate Information Services, Inc. All Rights Reserved. Data last updated: 1/13/25 21:11




Description